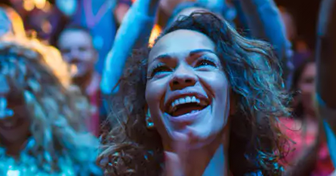Thank you for visiting planyourmeetings.com and welcome to

Plan Your Meetings was originally founded to serve and educate the non-titled corporate meeting planner or administrative professional. Since joining Meeting Professionals International, we’ve continued that journey. Whether you are
tasked with planning sales incentives, training seminars, holiday parties, conferences or anything else...the resources at mpi.org will help you.




